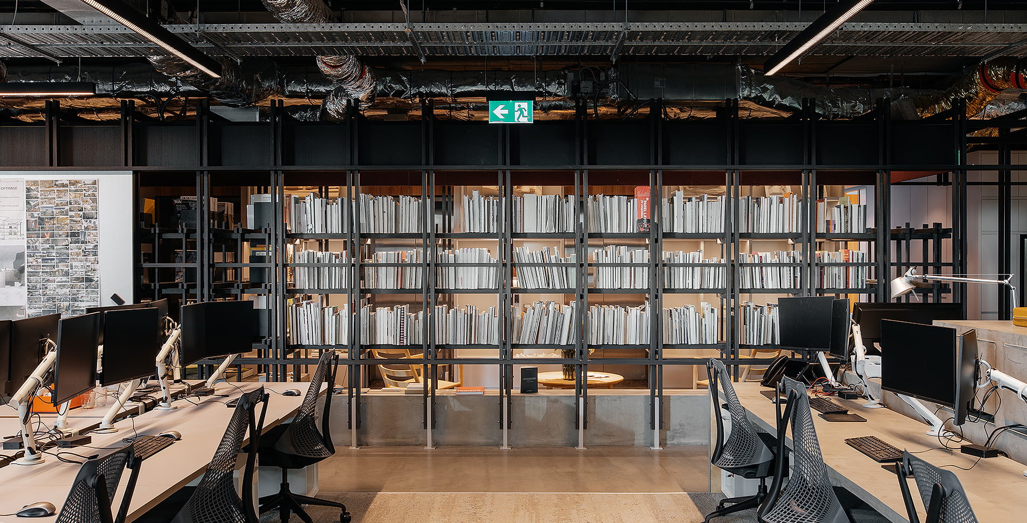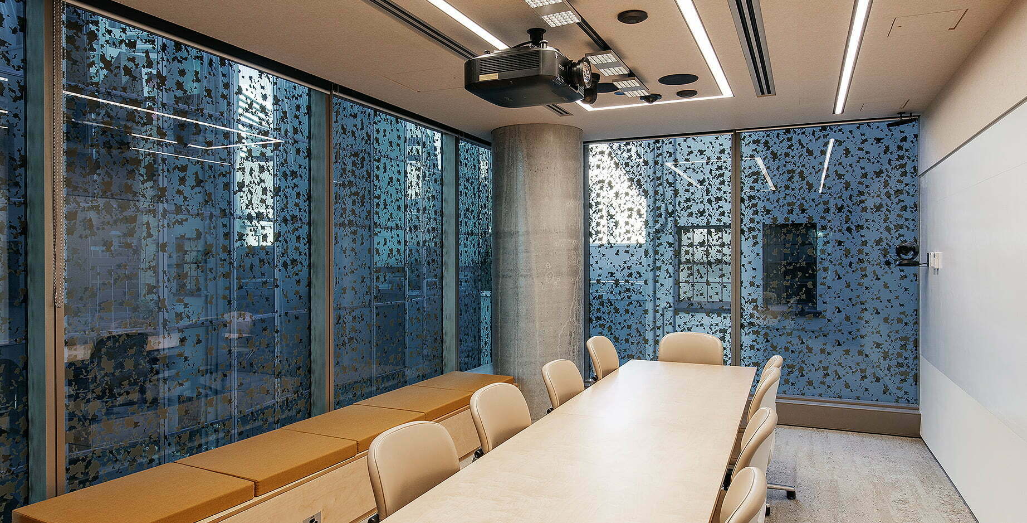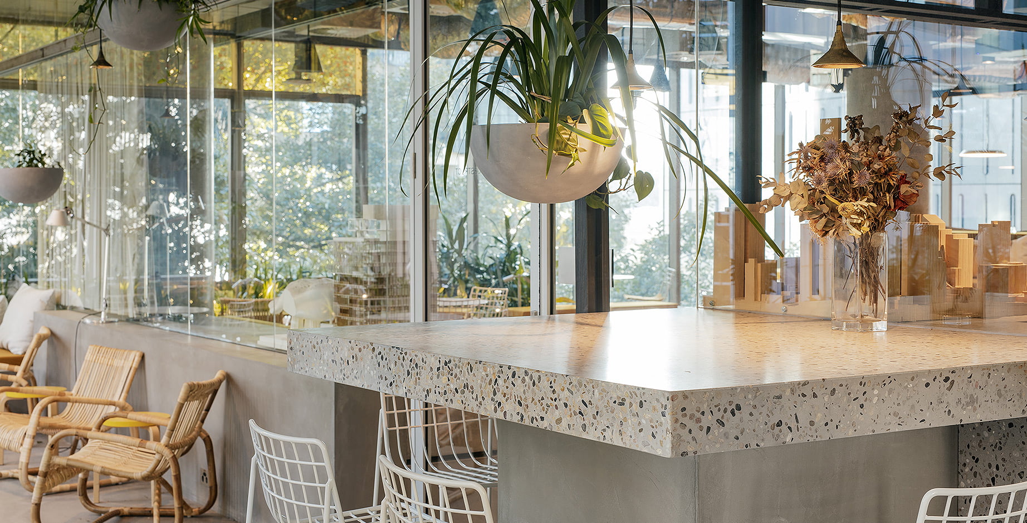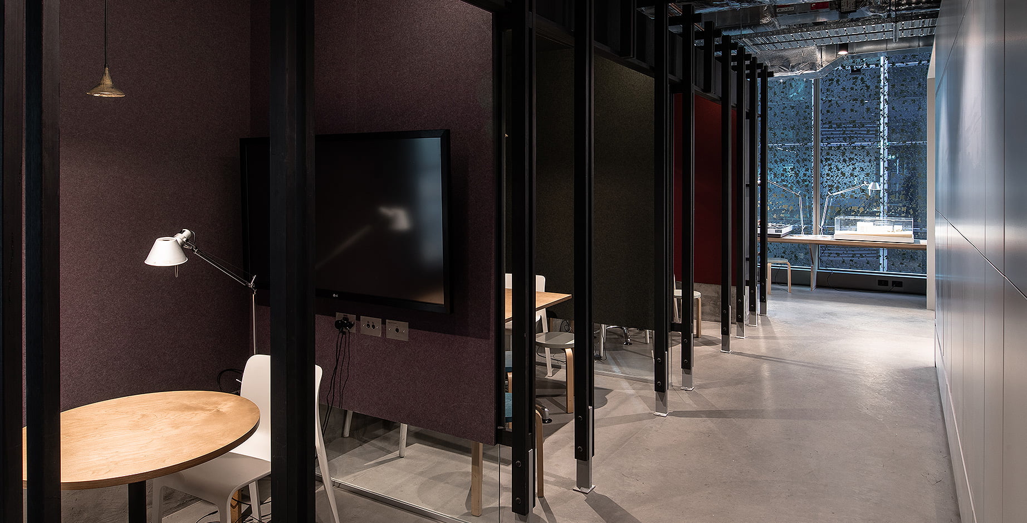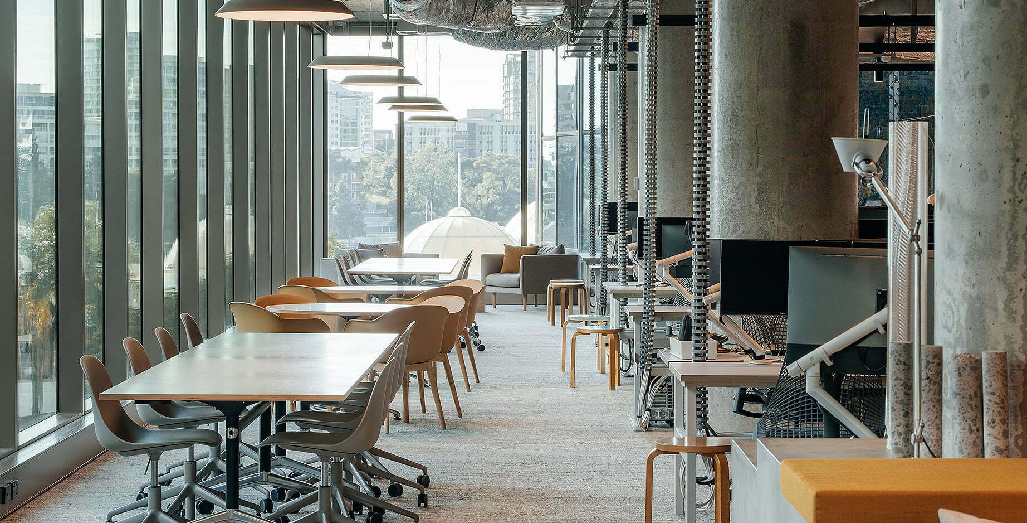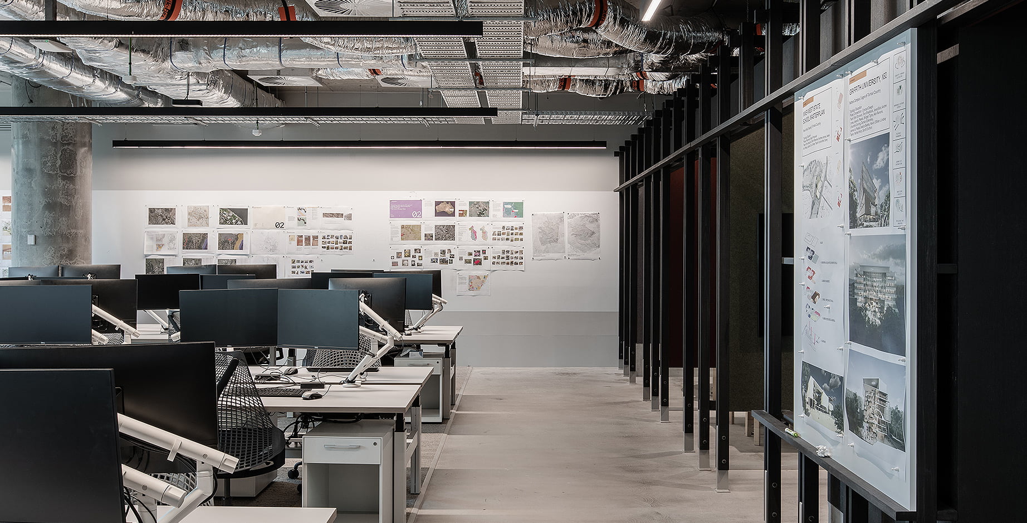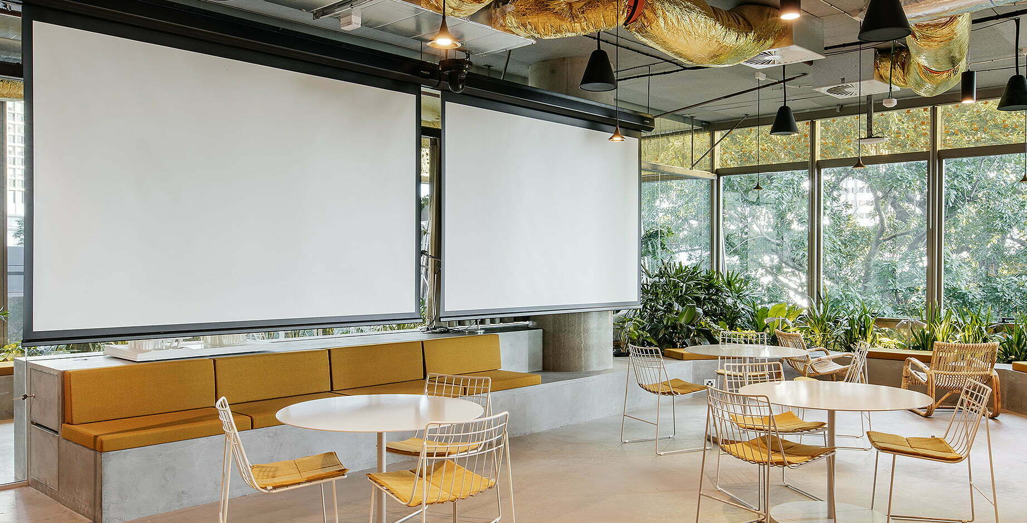BVN engaged Acuity in April 2021 to assist with the delivery of their fitout project. The project was designed to be a showcase for BVN’s work.
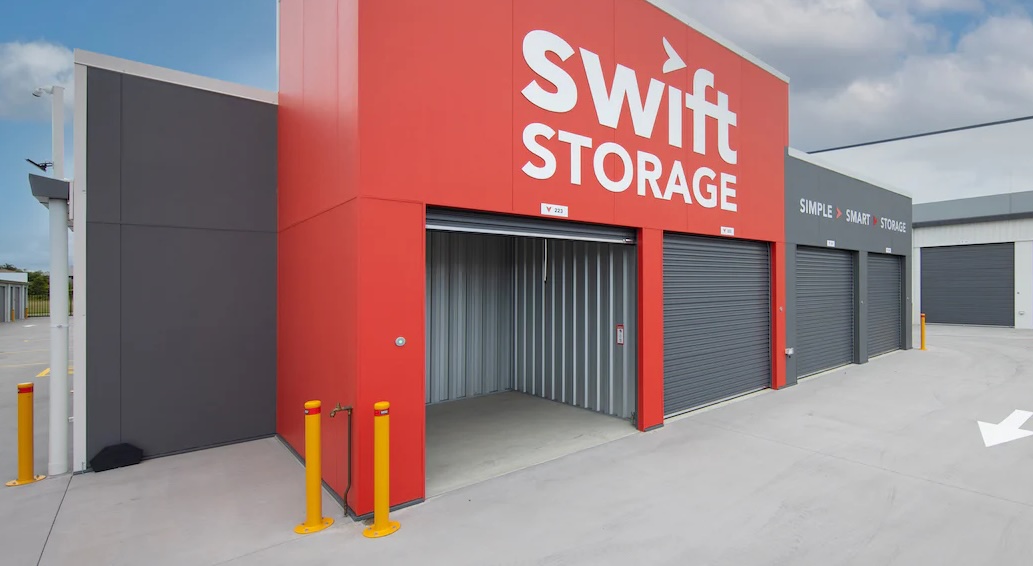
Swift Storage
Queensland
BVN engaged Acuity in April 2021 to assist with the delivery of their fitout project. The project was designed to be a showcase for BVN’s work.
The project faced a number of challenges to ensure it was completed to the satisfaction and extremely high quality required by BVN.
Time – The project was required to be completed by October 2021 at their Lease expiry and in April 2021 only a concept had been prepared.
Design – The project was to include a mixed mode air conditioning system to embody of the “buildings which breath” design principles and the base building (design by BVN) included.
Acuity assessed the project timeline and recommended BVN sole source a contractor to deliver the project by partnering with a builder at concept stage. FDC were selected and worked with the team to deliver the project, preparing programs, cost plans and providing design input from the outset. Early procurement of long lead time items and joinery (which was 25% of the contract sum) were required to ensure the project was delivered ahead of the lease expiry.
Overall the project has been an enormous success and is a testament to the approach of partnering with a builder from the commencement of the project.

