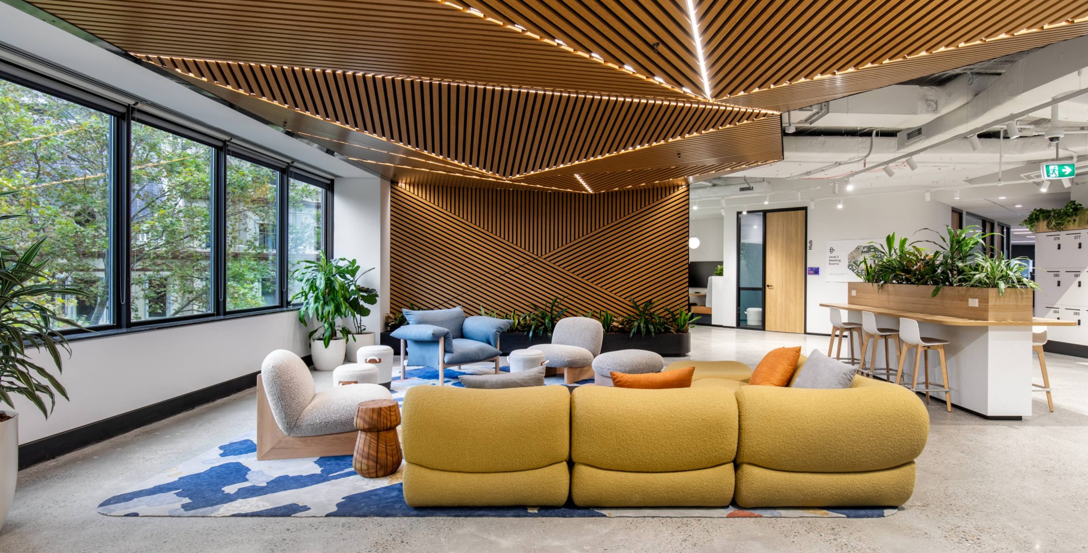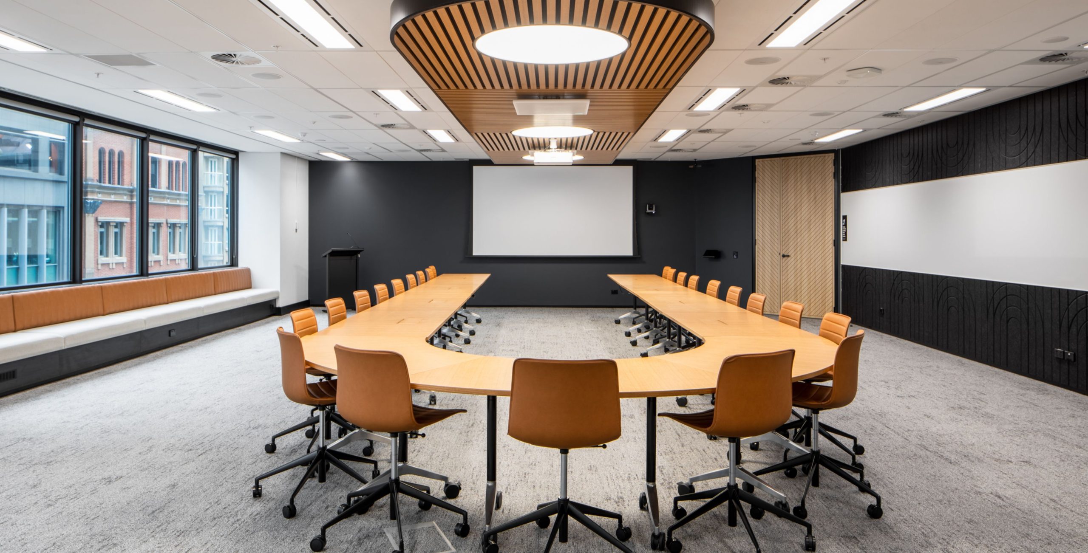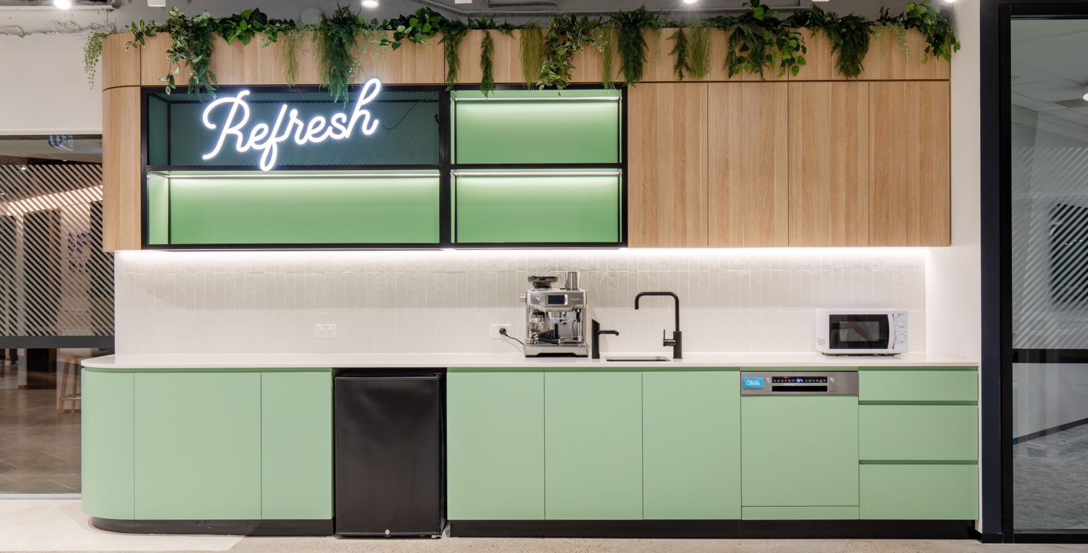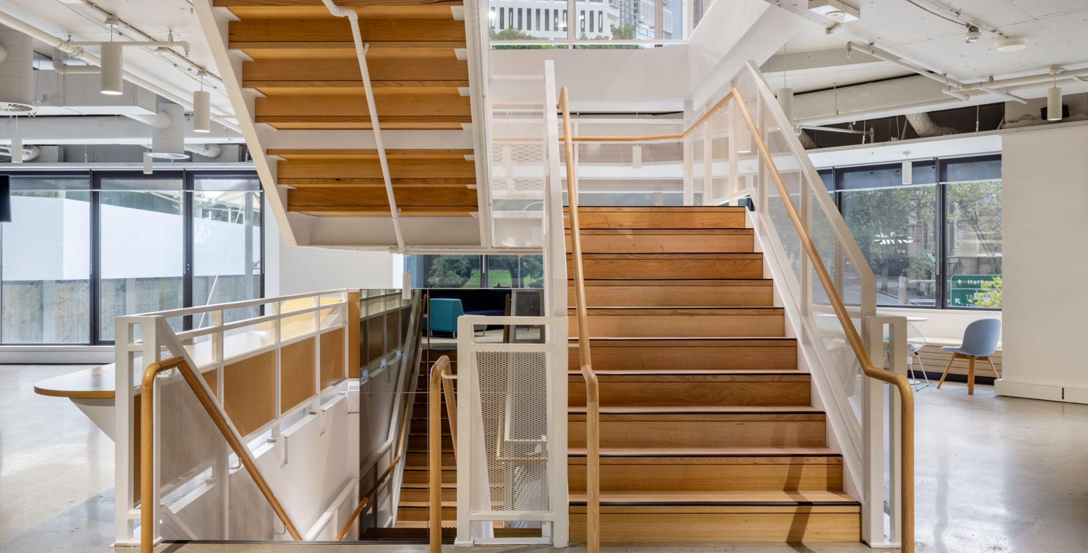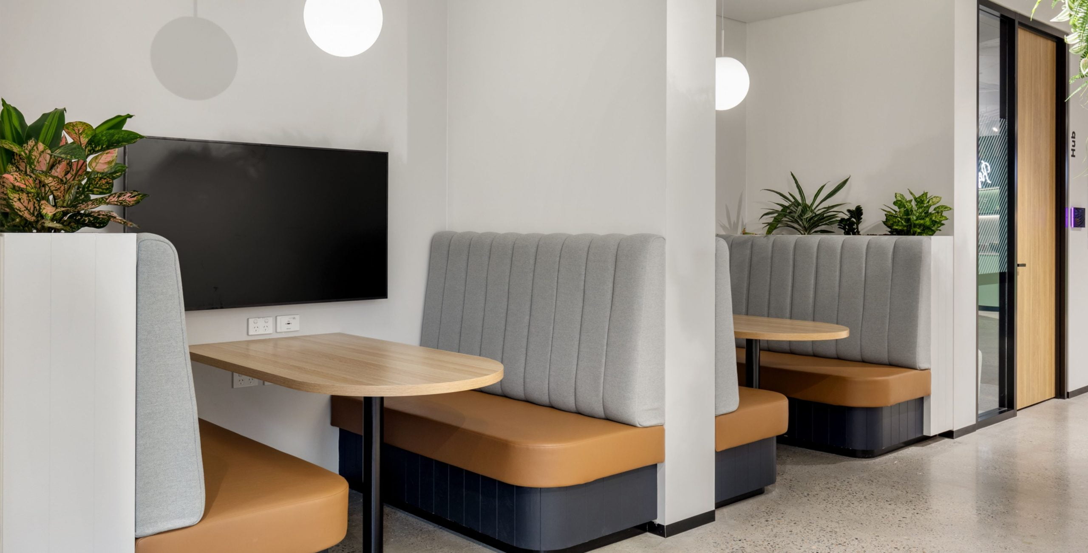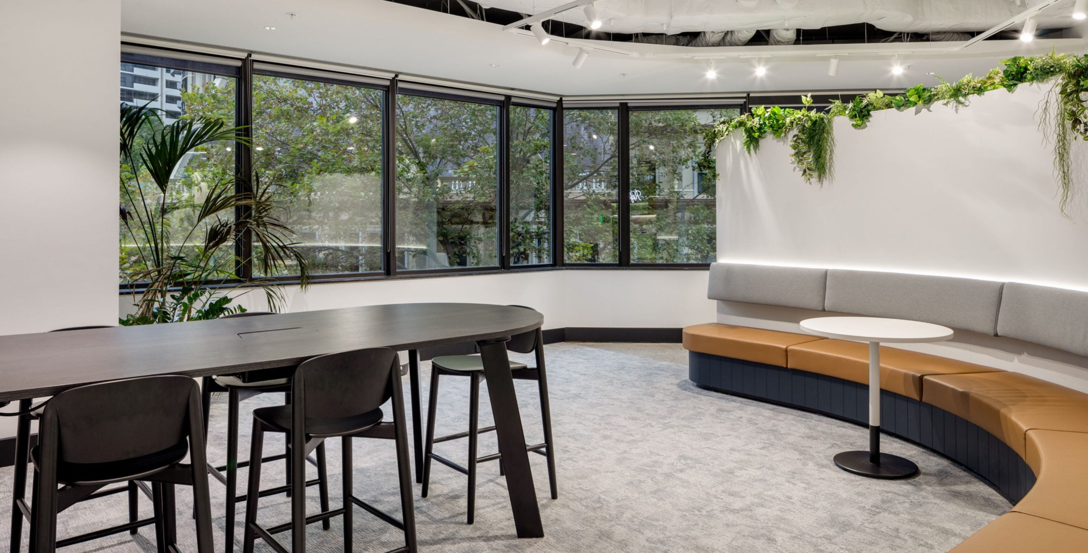The AP+ fitout included meeting spaces, multi-functional rooms, project spaces, open-plan workstations and expansive social hubs with connection via inter-tenancy stairs.
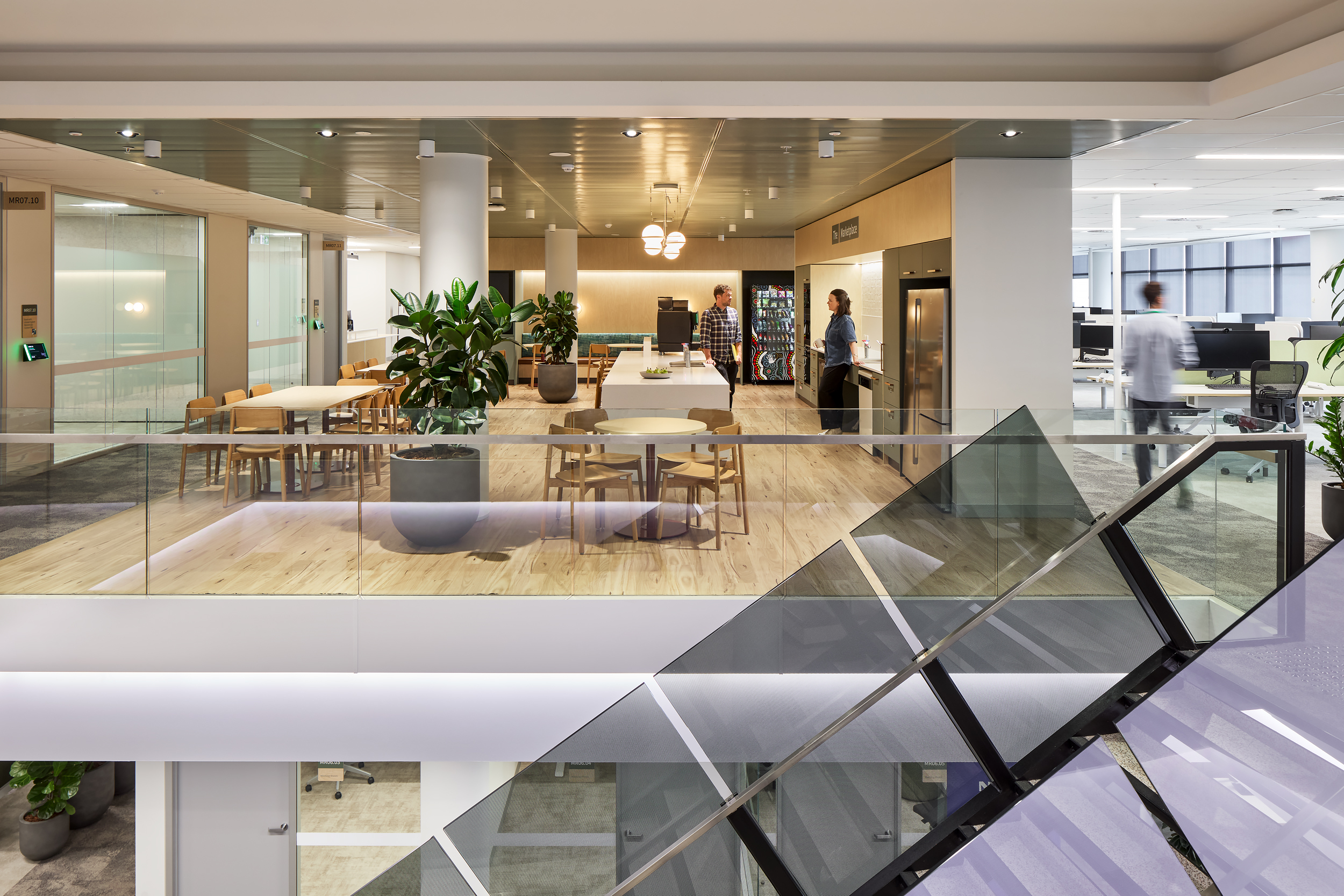
IAG Hurtsville
New South Wales
The AP+ fitout included meeting spaces, multi-functional rooms, project spaces, open-plan workstations and expansive social hubs with connection via inter-tenancy stairs.
AP+ initially engaged Acuity to provide support during the due diligence and technical support phase for the lease agreement and fitout delivery deed. Upon successful delivery, Acuity’s scope extended to provide Technical Advisory and Project Management Services for the new fitout at 255 George Street.
This workplace project was designed to bring the three businesses together to form AP+. Spanning 3 floors, an interconnecting staircase was prioritised to connect the business and enable a strong sense of togetherness. With key priorities of well-being and adaptiveness, technology was key to enabling working from anywhere.
Hackable spaces were in order to meet the changing needs of the business, with each section being modular, moveable, and reconfiguration-friendly to to support the evolving workforce needs.
The site had unique accommodation pressures, which required the project team to work diligently within existing leasing constraints, while managing client expectations on scope to align with budgets and program. The project was delivered within an occupied building and the interconnection of the staircase required careful logistics and planning.
Our solution included a design and construction delivery methodology to ensure the entire consultant and construction team were able to work together from early in the design to mitigate design, program, and budget risks.

