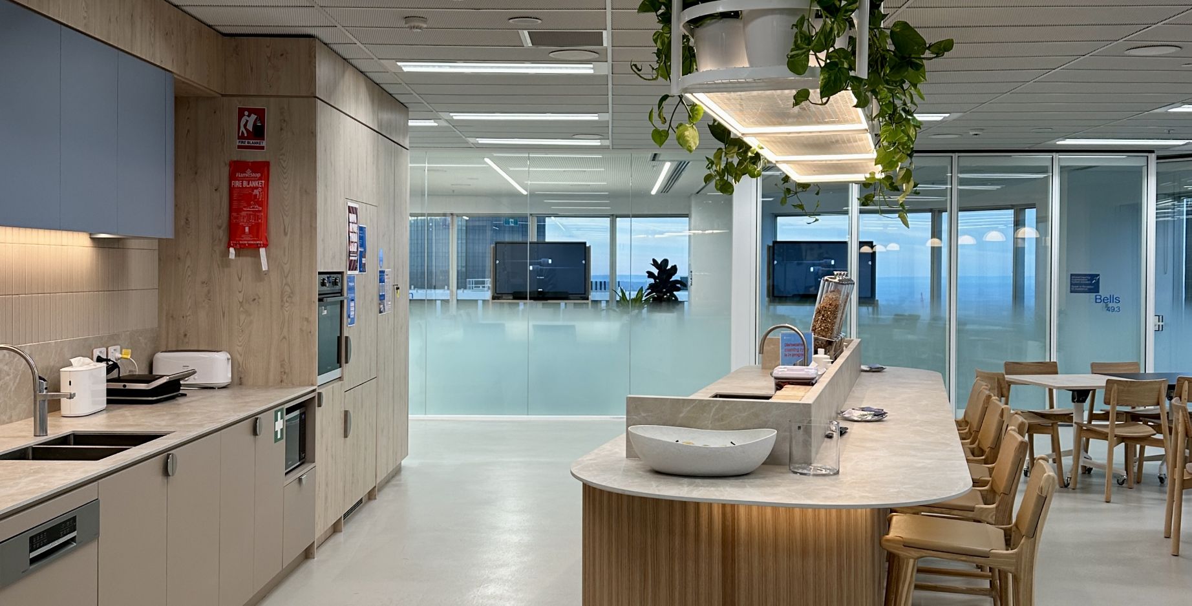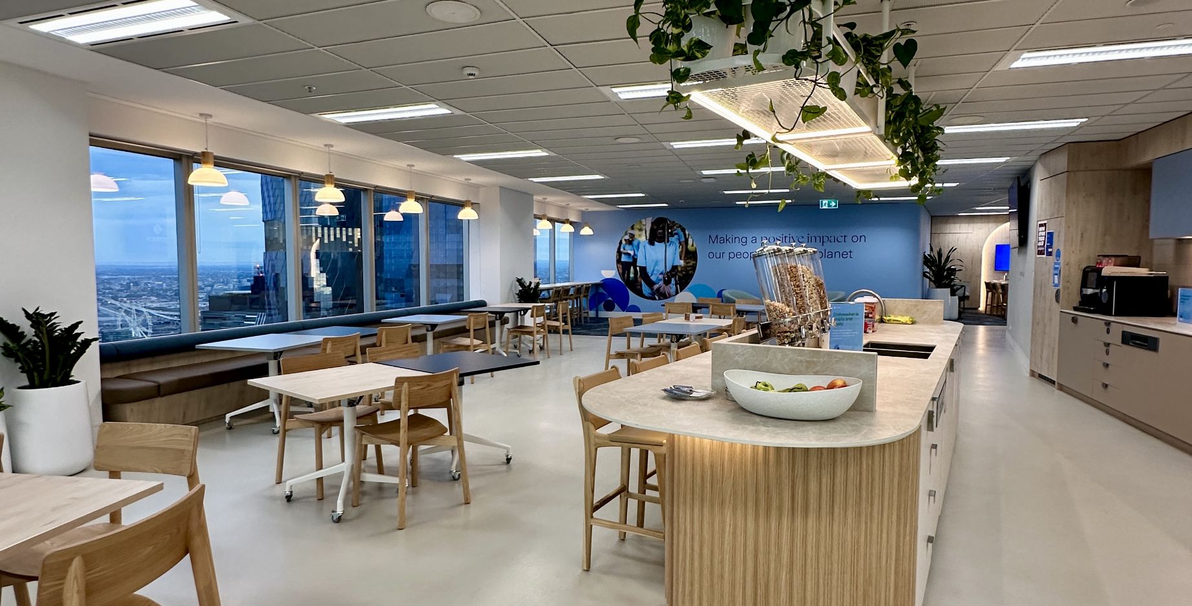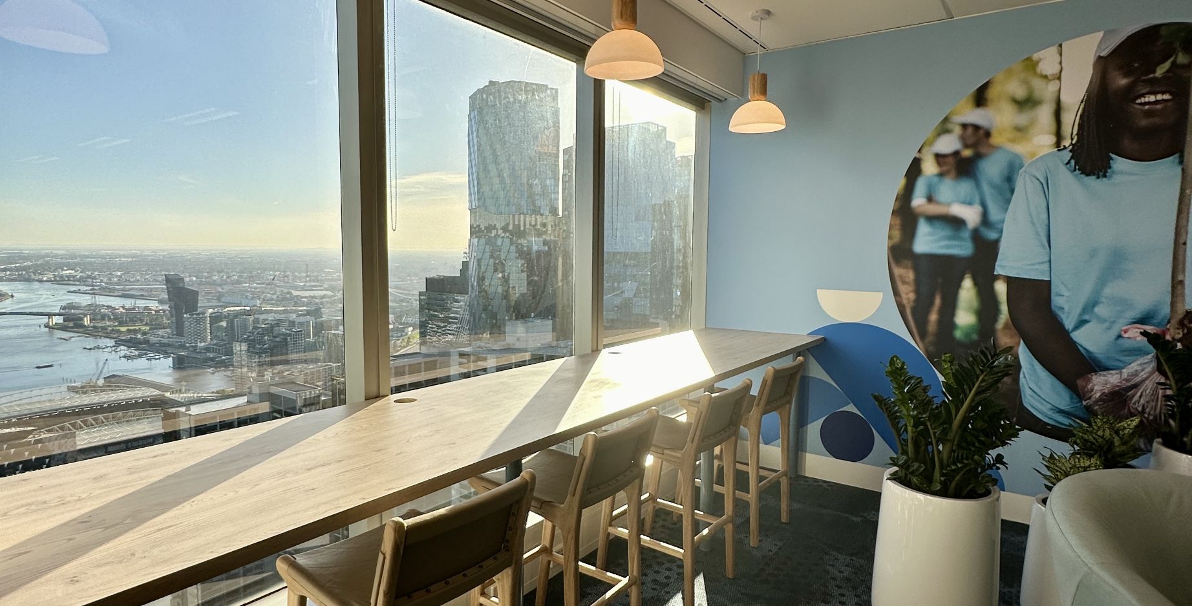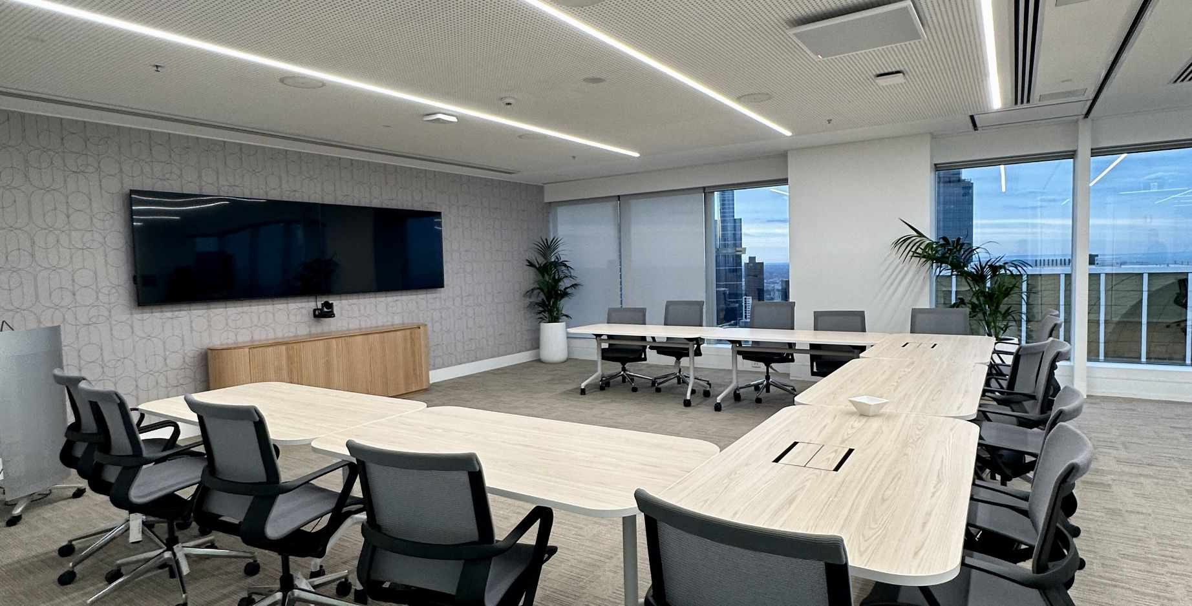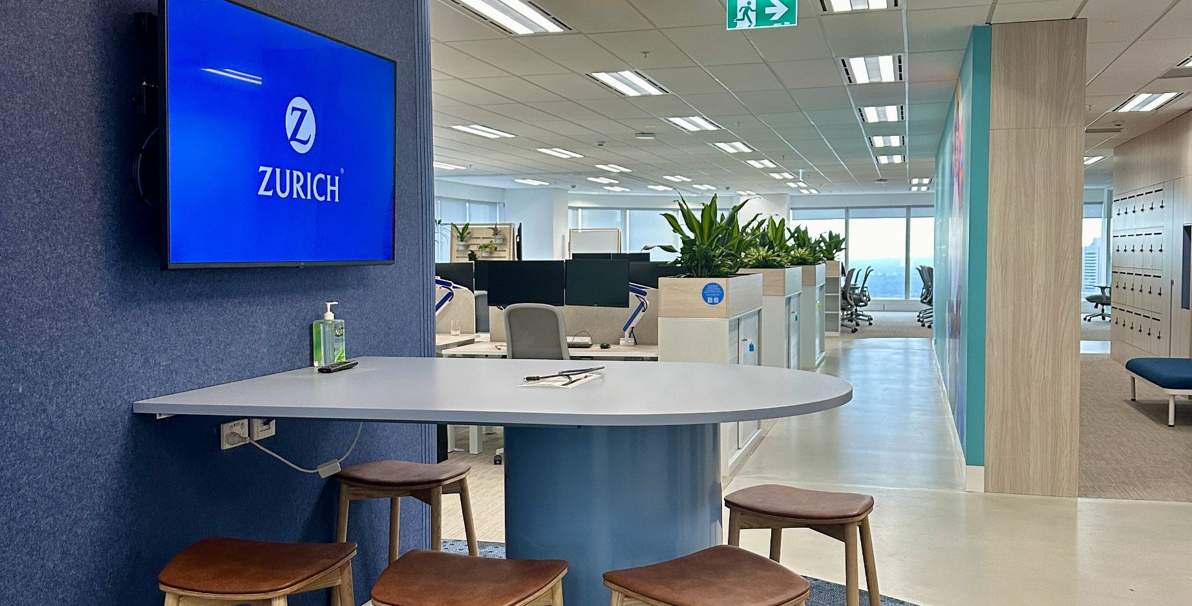Zurich engaged Acuity as the project manager to deliver a new Melbourne office accommodation and complete make good of their existing premise. Cachet were appointed by Zurich as the contractor for the design and construction of the project.
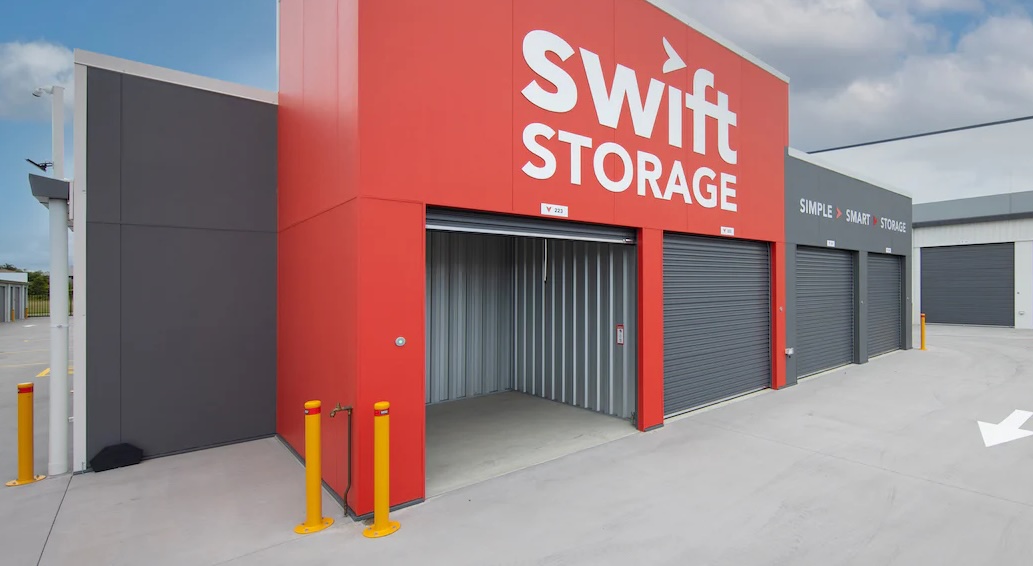
Swift Storage
Queensland

