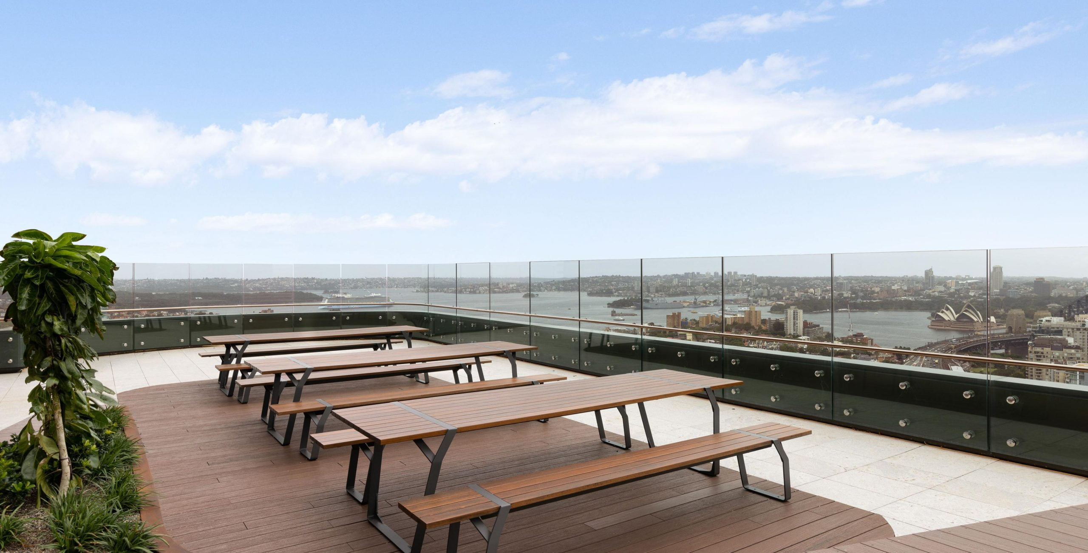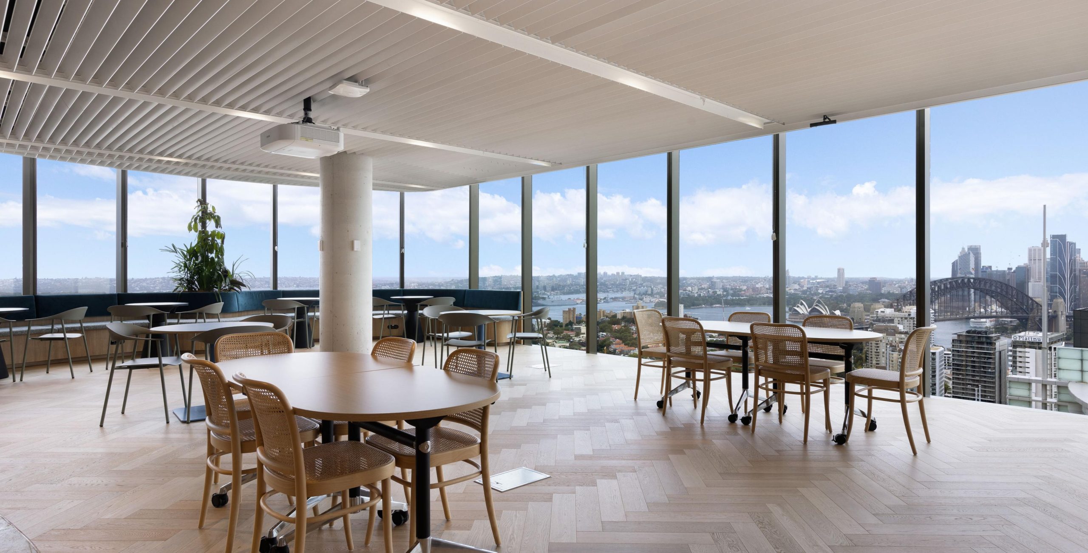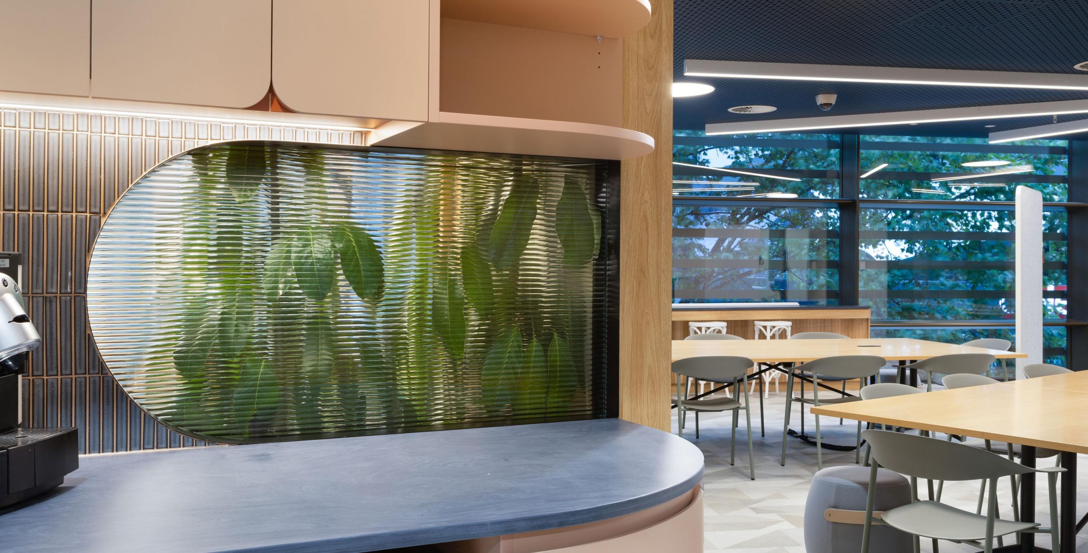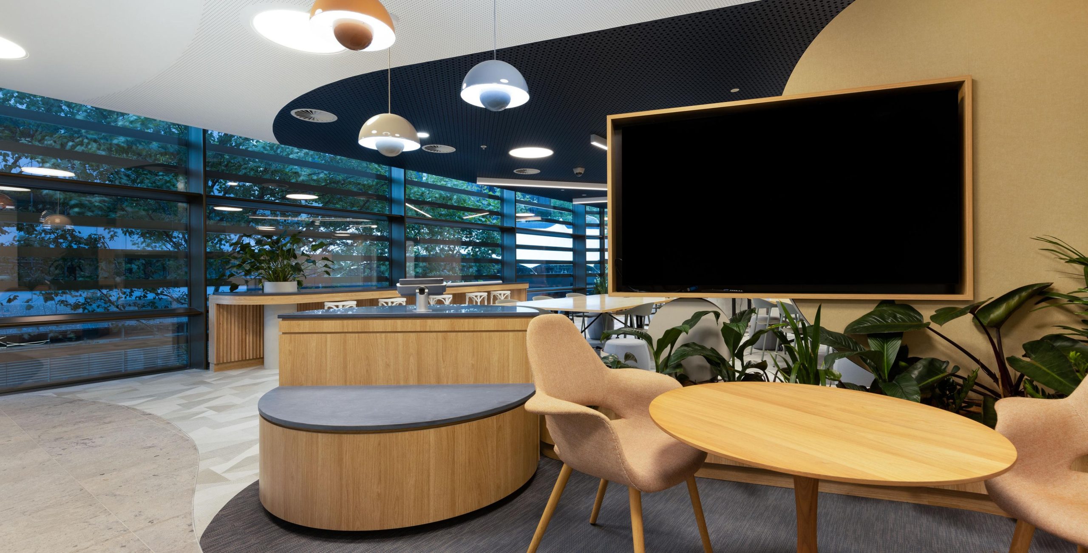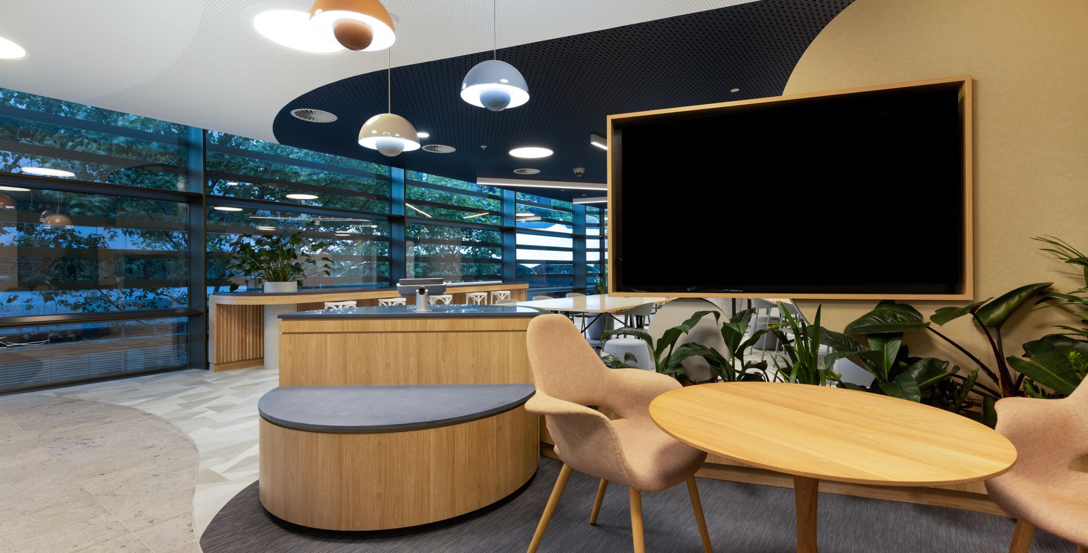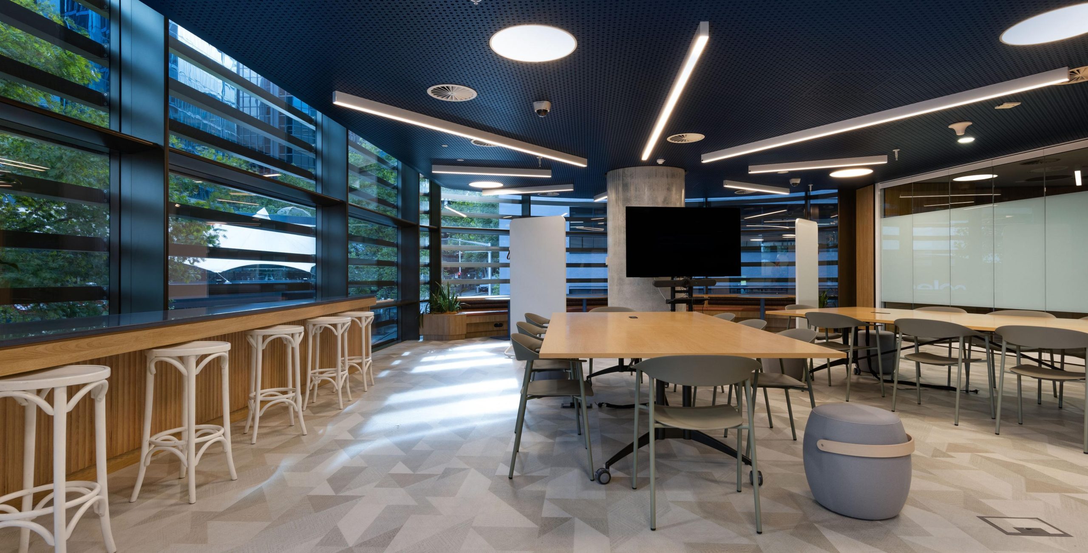With new prospects in mind, Zurich decided to undergo a redesign of their current space in order to improve the aesthetics and atmosphere of their office.
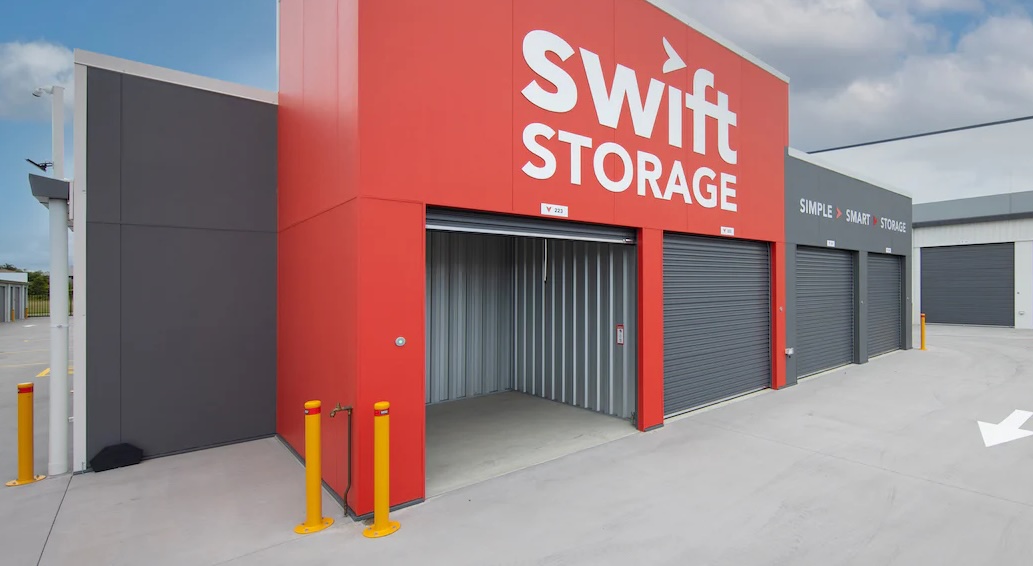
Swift Storage
Queensland
With new prospects in mind, Zurich decided to undergo a redesign of their current space in order to improve the aesthetics and atmosphere of their office.
The new space is designed at providing an engaging and welcoming workspace leaving staff members feeling inspired and pleasantly surprised to encourage creativity and different ways of thinking.
With a view to encourage more collaboration and flexibility through both furniture and technology solutions as well as providing a space that feels high end with a significant ‘wow’ factor.
Zurich have planned the updated design and works for their clients floors with an expectation these spaces will still be operational for key events and board meetings whilst construction works are being undertaken.
Acuity set up a project plan for success and used their extensive fitout experience and highly regarded communication skills to oversee the construction team, whilst also providing regular updates and engagement to their Zurich stakeholder. With Acuity’s ‘One Team’ approach they are dedicated to not only delivering to a strict timeline and budget but also ensuring they exceed all their clients expectations.

