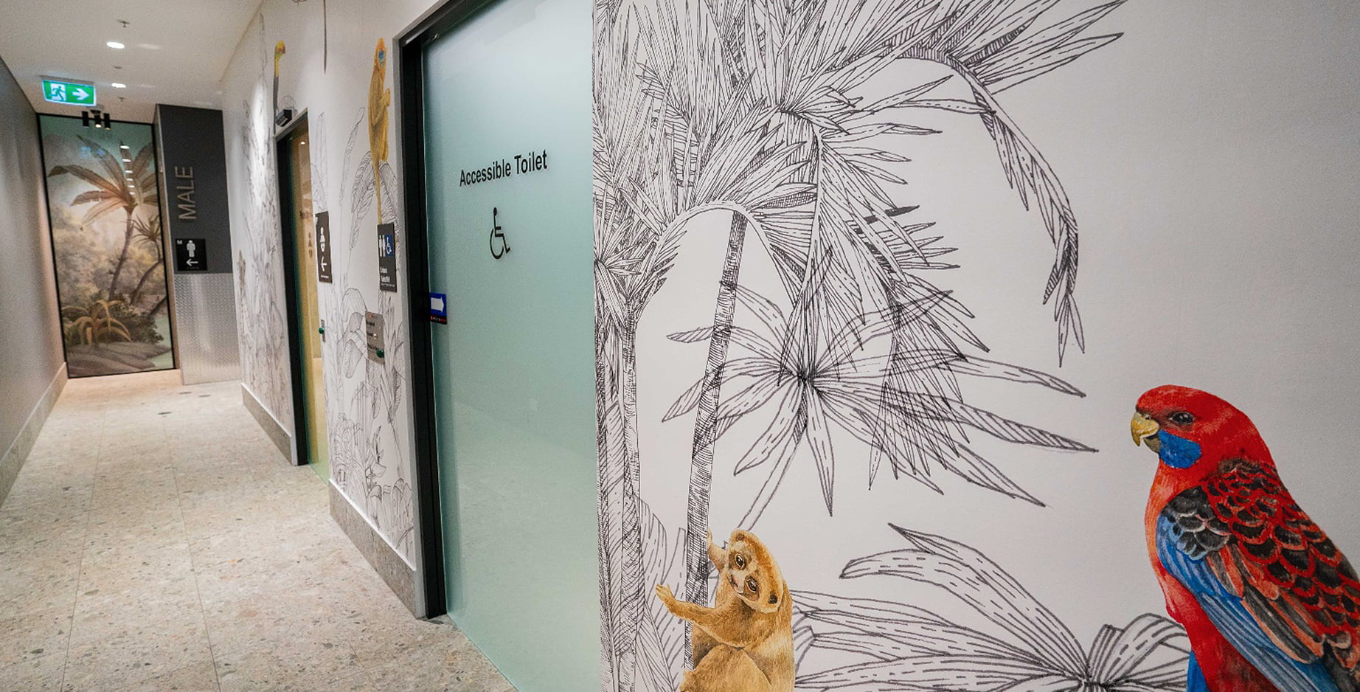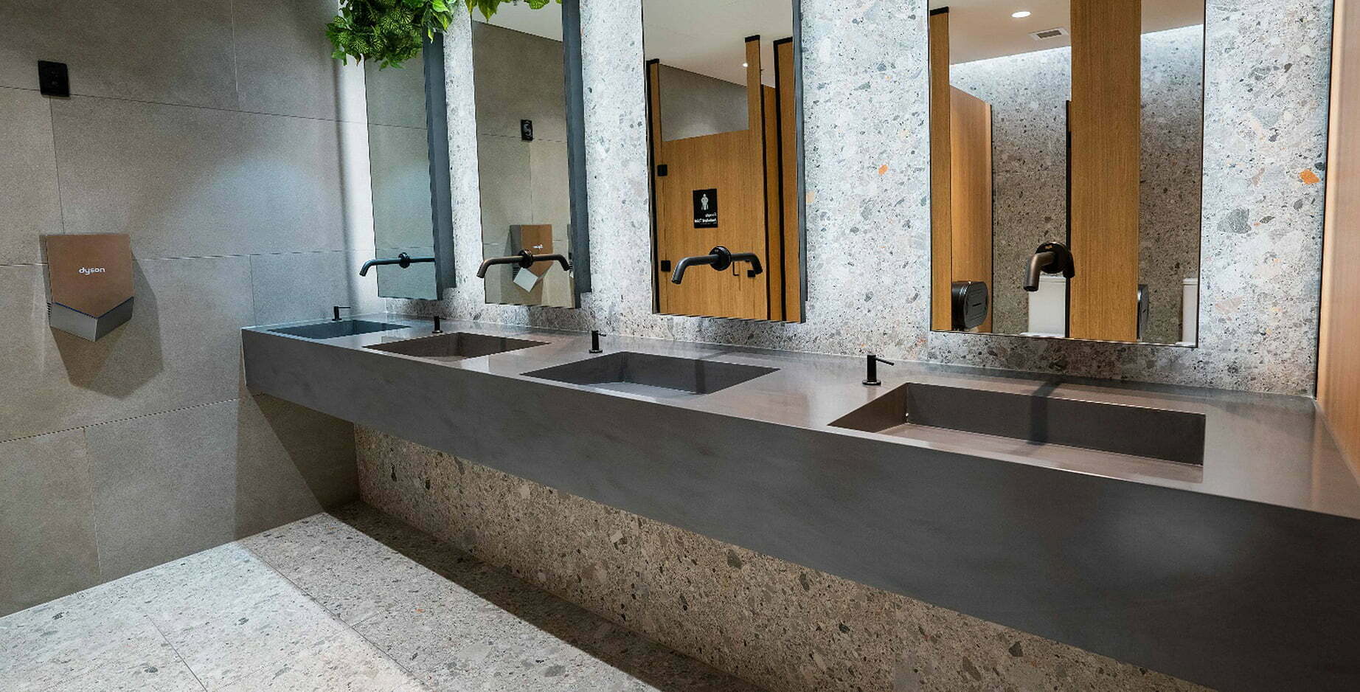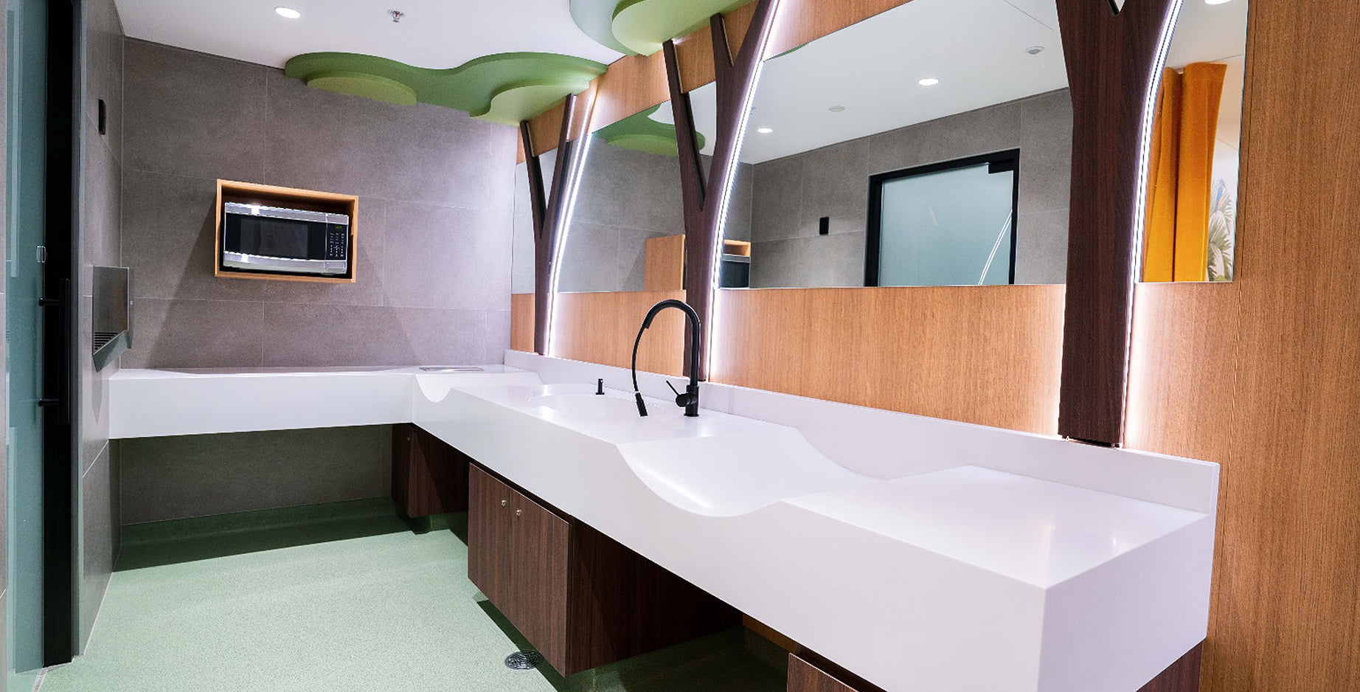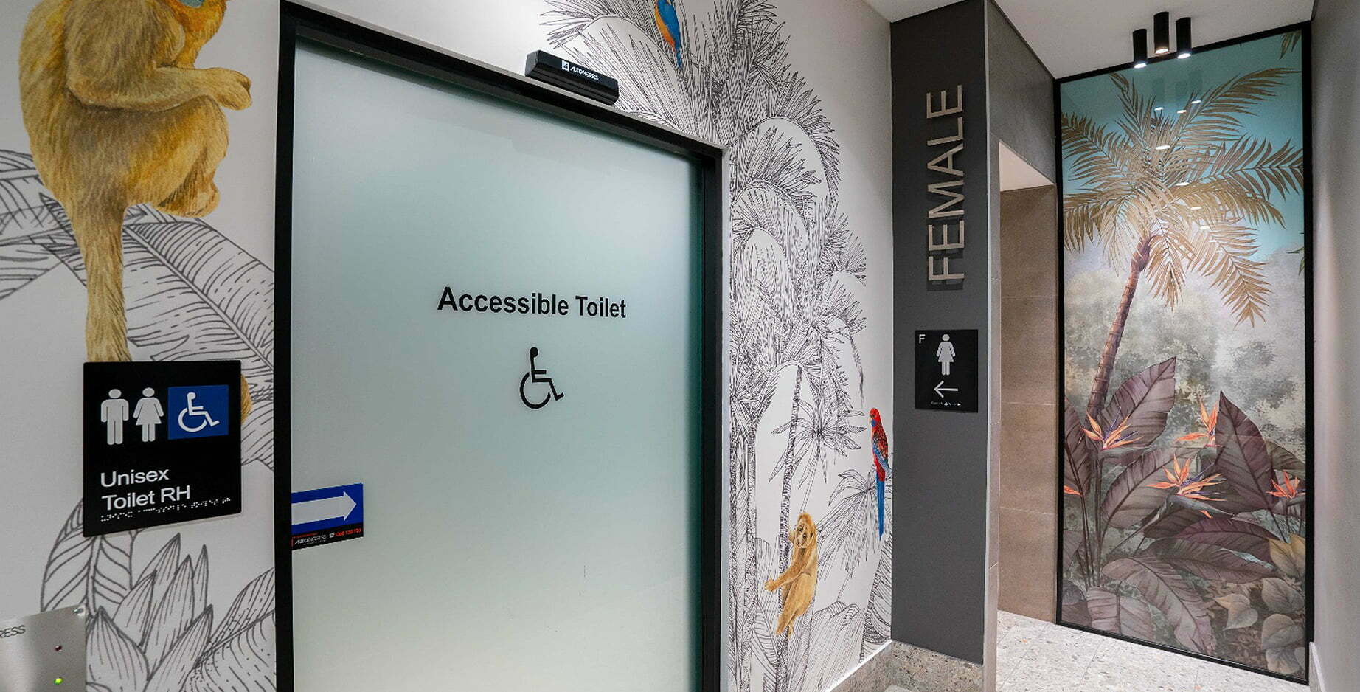Charter Hall engaged Acuity to deliver the upgrades to the amenities at their shopping centre at Bribie Island. The works included new male, female, PWD and parents’ room.
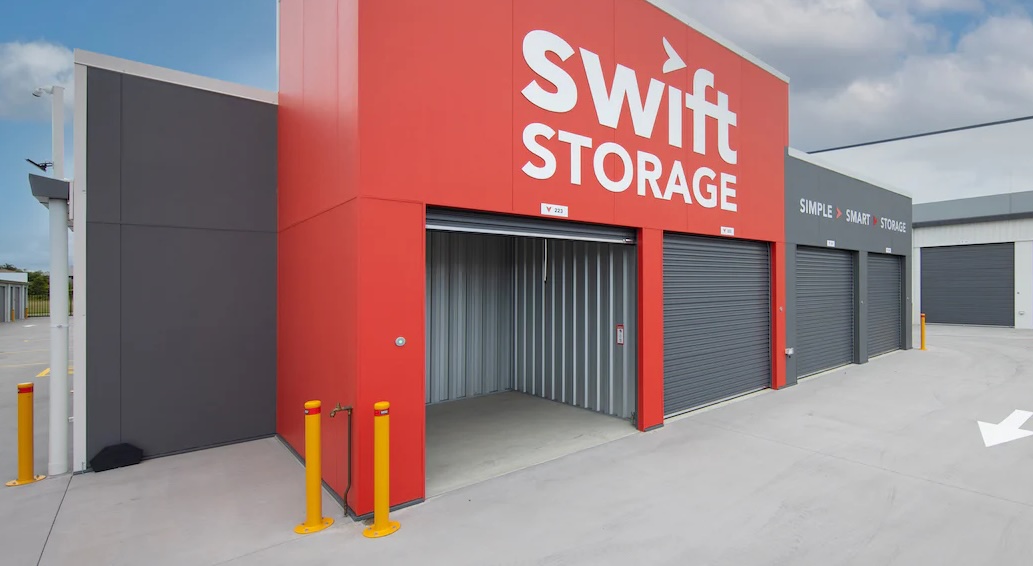
Swift Storage
Queensland
Charter Hall engaged Acuity to deliver the upgrades to the amenities at their shopping centre at Bribie Island. The works included new male, female, PWD and parents’ room.
The design was to encompass the island and beach location yet deliver a sophisticated and robust outcome.
This was the only amenities block in the shopping centre and there was no way of safely staging the works. The amenities extended into the existing centre managers office.
To overcome these challenges, the works included temporary amenities located in the carpark directly outside a secondary entry for use by the patrons and staff. The builder was required to complete various works to ensure the temporary amenities were:
The extension of the facilities into the manager’s office required a new opening to be constructed through a concrete tilt panel wall and continuing operation of the centre managers office. The builder carried out much of the works on weekends and evenings and though communication and cooperation with the staff completed the works without hindering operations.

