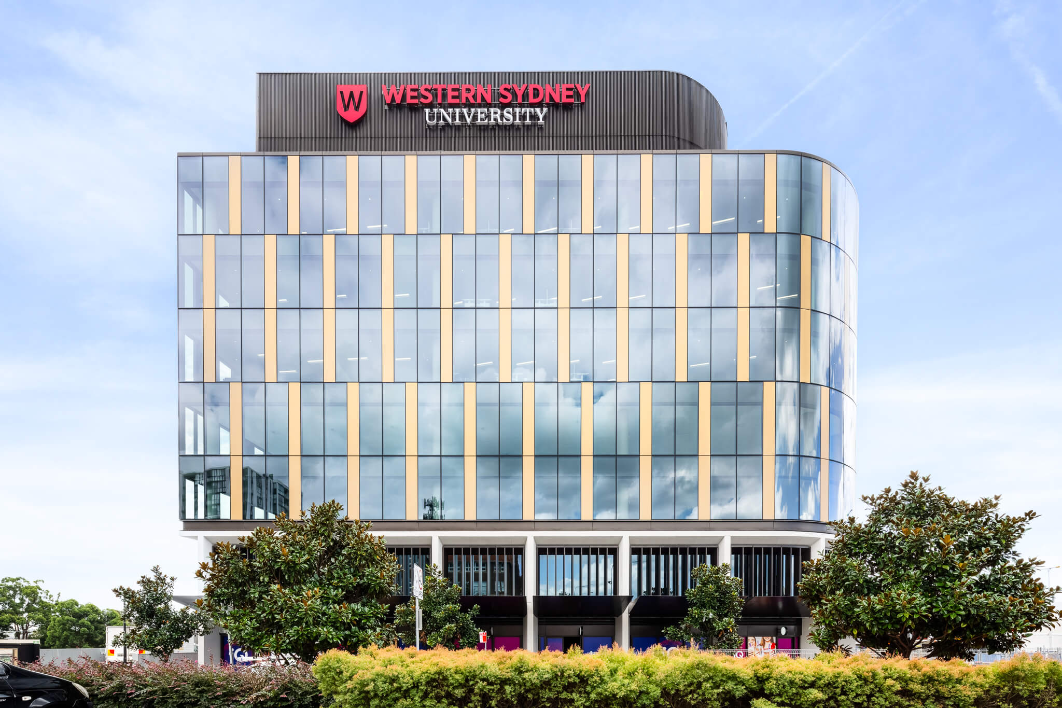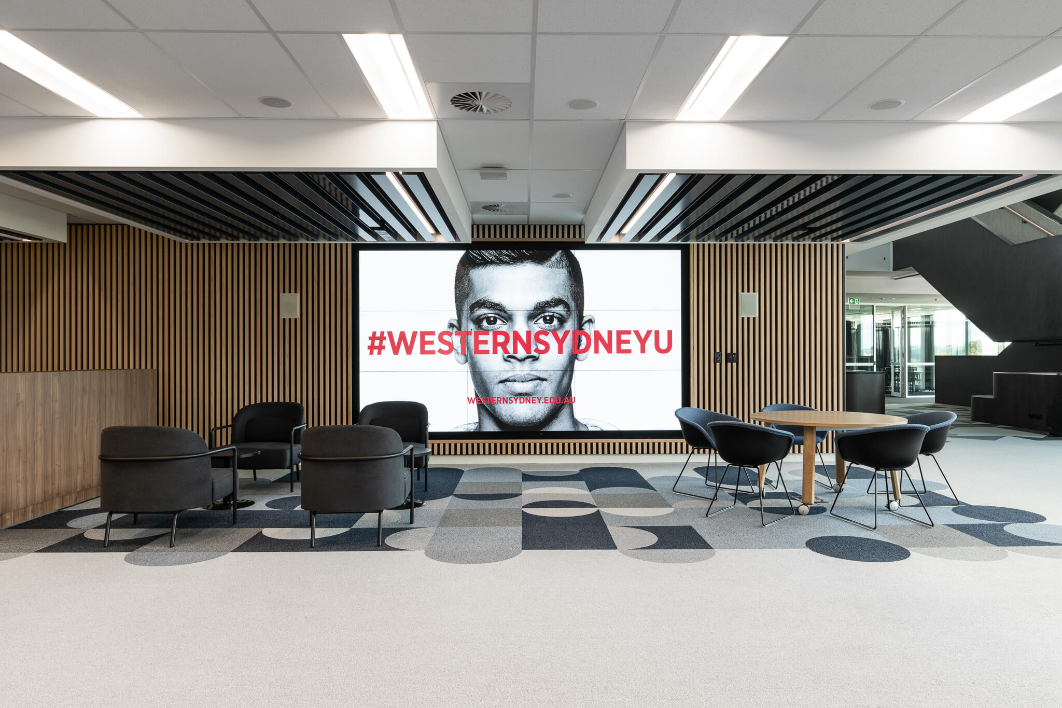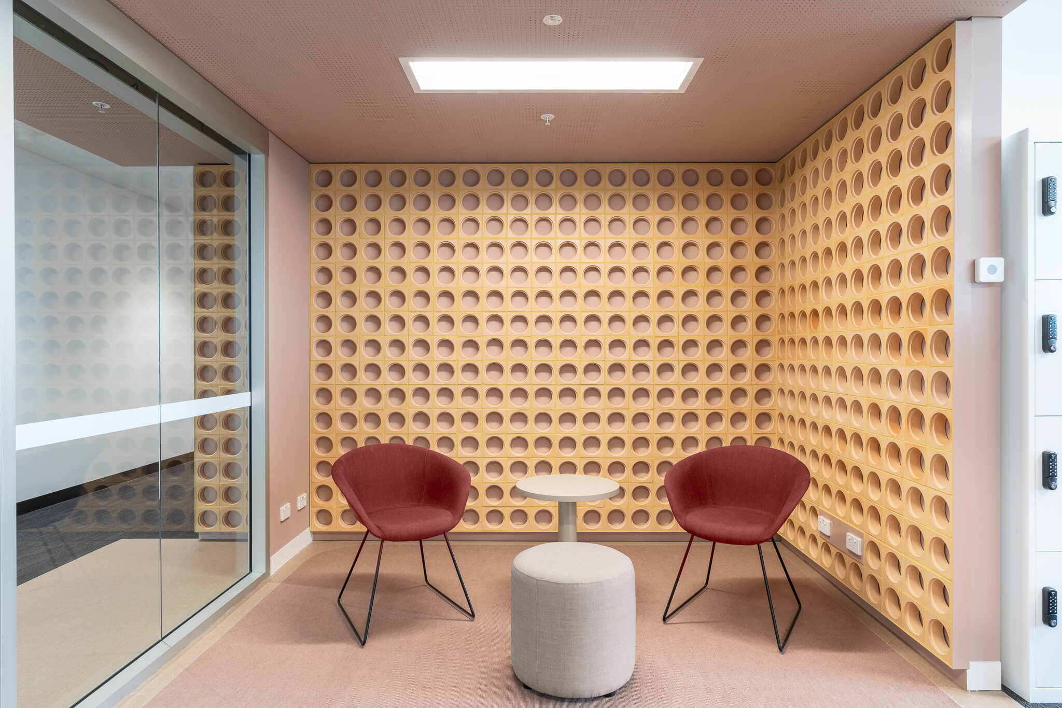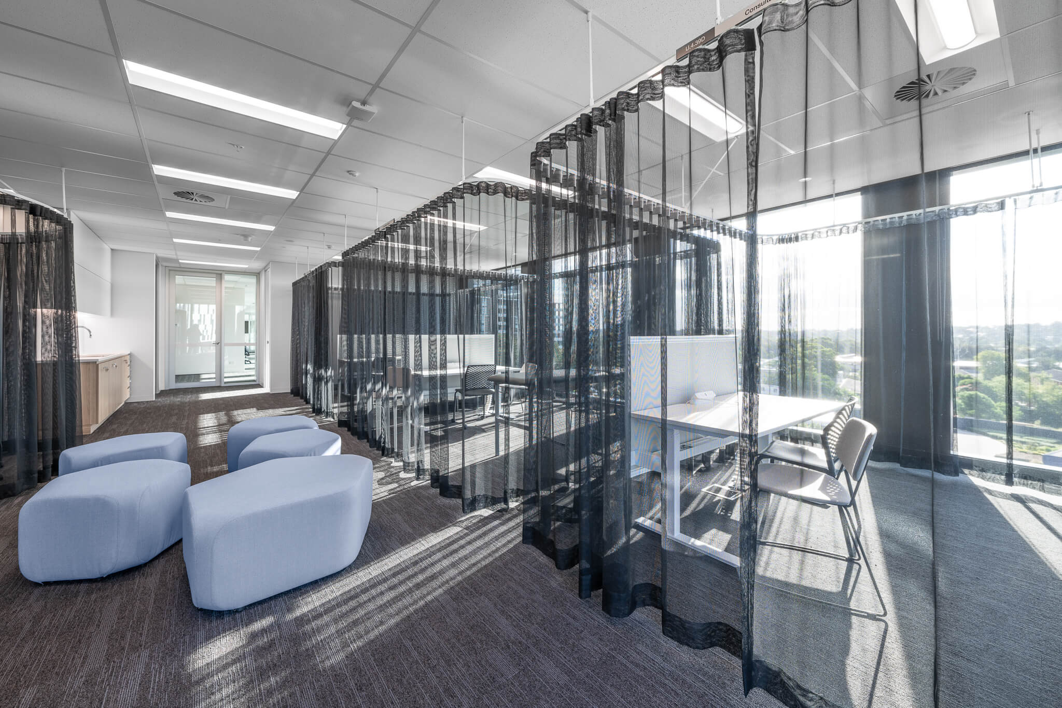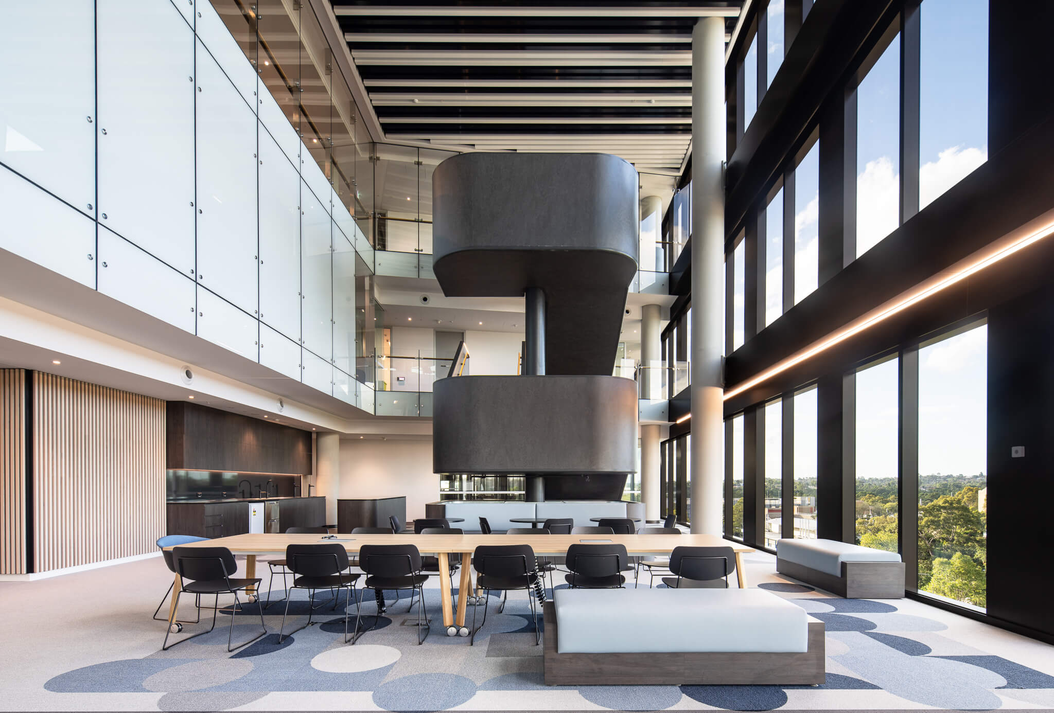Charter Hall and Western Sydney University (WSU) entered a joint venture partnership with a combined vision to develop two mixed-use buildings offering health, commercial and retail spaces in the heart of Westmead.
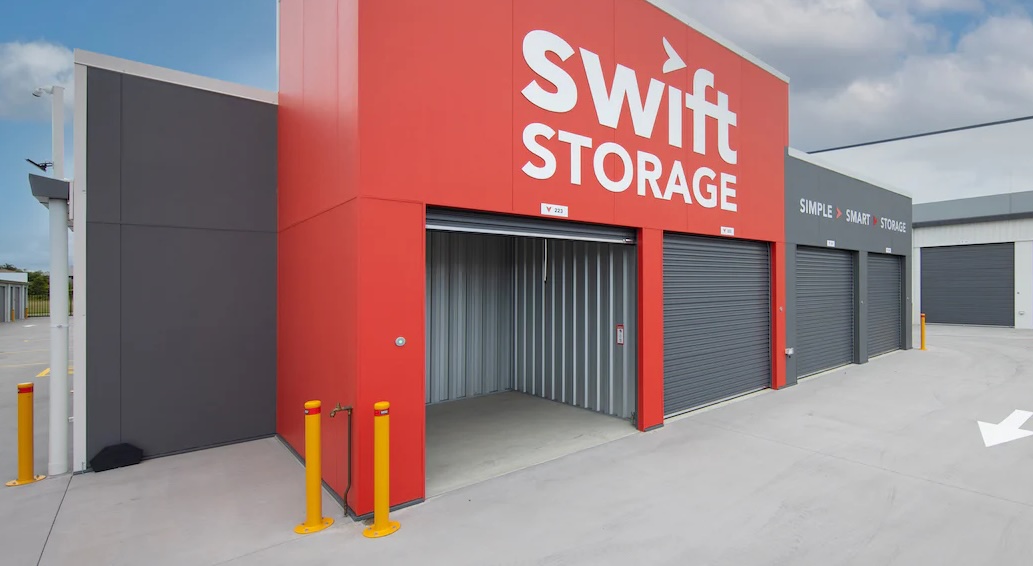
Swift Storage
Queensland
Charter Hall and Western Sydney University (WSU) entered a joint venture partnership with a combined vision to develop two mixed-use buildings offering health, commercial and retail spaces in the heart of Westmead.
The scope of the development includes:
WSU required a new state-of-the-art campus to be delivered for the world-renowned MARCS Institute for Brain, Behaviour and Development (MARCS).
Given the requirement from WSU to have a fully operational MARCS campus at the same time the building was delivered, the project required diligent planning to ensure that all program milestones were achieved.
Acuity worked closely with WSU and its procurement team to procure a design team to obtain WSU’s brief and deliver a highly developed and detailed design in preparation for the price submission.
Charter Hall and WSU chose Richard Crookes Constructions (RCC) to deliver the integrated campus development, who Acuity worked closely with, along with SCA, to administer the building contract and deliver the MARCS campus.

